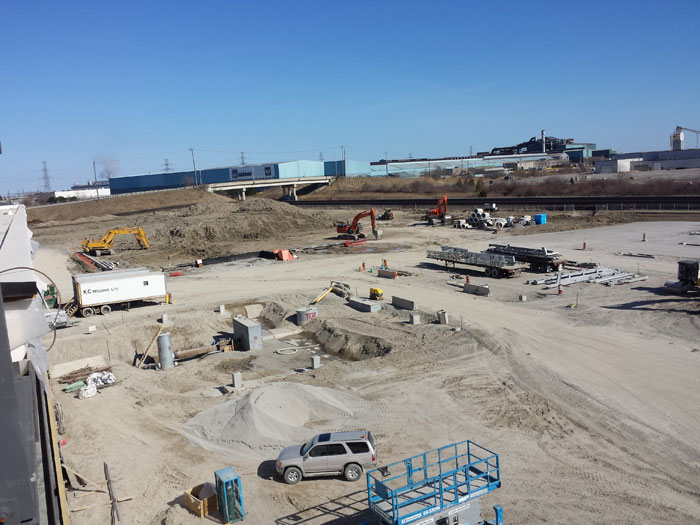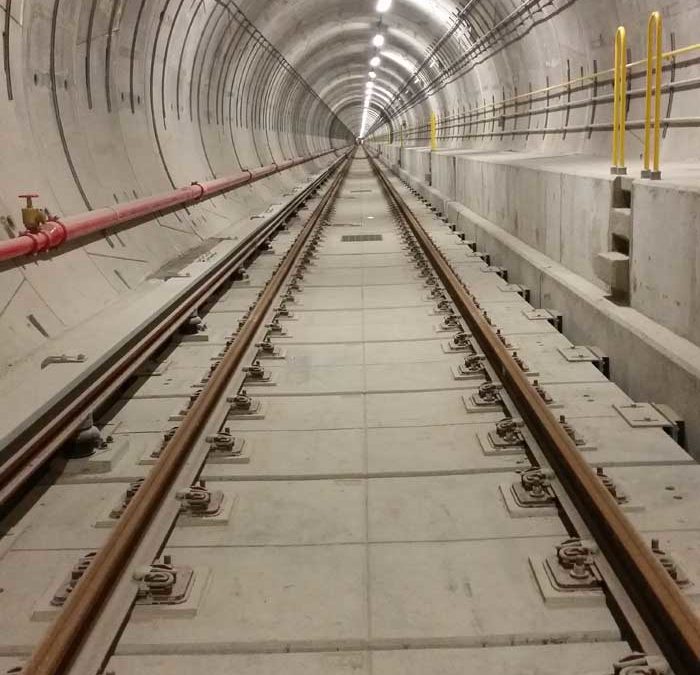Construction Layout
IBW ensures your project is built according to the engineering design plans. We perform field investigations and also calculations in order to accurately determine the location of property lines so that proper offsets can be calculated. We also establish building corner locations, gridlines, centre of bolts, train tracks and/or any other structure position. All our projects are reviewed by a licensed Ontario Land Surveyor.

by IBW Surveyors | June 28, 2018
East Rail Maintenance Facility Whitby Construction Layout Project Overview Layout of Centerline of Tracks, Ductbank, Overhead Catenary System, Poles, Etc. As-Built of Main Buildings Pre-Condition Topographic Survey Precise Control Network Project Cost: $859.2 Million...

by IBW Surveyors | June 27, 2018
Toronto-York Spadina Subway Extension Project Overview Layout of Centerline of Tracks Precise Horizontal and Vertical Control Network Verification Rigorous Technical Standards Use Of ½” Instrument Length: 8.6 Km Estimated Project Cost: $3.18 Billion Toronto-York...



